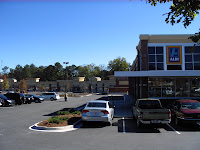While I was vacationing in Charleston a few weekends ago, I decided to look for examples of multi-family housing located on the peninsula. Many people see Charleston for the homes on the Battery or Rainbow Row, but with the height requirements and small size of the peninsula, multi-family housing is often required to accommodate the mass of people wanting to live downtown.

Berkeley Court, Charleston, South Carolina. This mulit-family building was constructed in 1922 and is located at the corner of Rutledge and Beaufain. It holds some 30 units and is set-back at a diagonal with part of the building fronting Colonial Lake. It's detailed and elegant entrance help surmise the era in which it was built, an age where apartments were often designed to cater to a middle-class clientele. Even though apartments like this were built for the middle-class, the apartment’s location a block North of Broad and on the water raises the value of the land and rent, suggesting renters that are more affluent. To my eyes, it does not appear to look like it was built to look like an apartment building, but the numerous balconies on the front give away its multi-family use. Built of concrete, brick, and tile, it combines numerous styles such as Italian Renaissance and Spanish Colonial; perhaps, as a way to appeal to individuals with different tastes. The facade of the building cements it in history as one of the middle-class apartments of elegance that were so popular in the 1920s and 1930s. 
Sergeant Jasper Apartments, Charleston, South Carolina. Located near the tip of the peninsula is Sergeant Jasper, a 1950s multi-family high rise apartment building. It's 218 units offer mostly studio apartments, much like the other apartment buildings of the 1950s. Elegance was not the issue in this time period, efficiency was. The design made it more economically friendly to builders, but also to family's and singles in the lowcountry. With lower design standards and lower rents, it especially appeals to students at the nearby College of Charleston. In another strike against elegance, the exterior of the building is simple with no ornate detailing like that on Berkeley Court. 
58 Rutledge Avenue, Charleston, South Carolina. What may appear as a detached dwelling is in fact a multi-family housing unit. If you look closely, you can see five mailboxes to the right of the front door of this early 20th century Queen Anne style house. The idea of converting houses into apartments has been seen throughout numerous eras and it is currently a phenomenon in Charleston. With such little land to develop and strict height requirements, dividing houses is a common practice. Parents of college students and/or investors take advantage of these issues, renting out space to young families and singles. Some are divided by level, but depending on the scale of the house (as in this case) divided up into even more units. It may not be your typical multi-family apartment building, but it is a perfect solution to many in the city of Charleston.

 This weeks reading on grocery stores made me wonder if this method of organization is echoed in other types of stores. The larger stores, like Petco and Walgreens is organized in such a manner, so I looked a liquor stores. This one has no name that I could find. The neon lights say liquor, liquor, beer, wine, so in my head that is the name of the store. There are very small lanes which people can walk down, but there was no organization that I could find beyond a wine section, beer in the fridge, liquor along the western half of the store. Sambuca was next to vodka and amaretto. The rum section was small. All and all, it is similar and very different from the grocery store model.
This weeks reading on grocery stores made me wonder if this method of organization is echoed in other types of stores. The larger stores, like Petco and Walgreens is organized in such a manner, so I looked a liquor stores. This one has no name that I could find. The neon lights say liquor, liquor, beer, wine, so in my head that is the name of the store. There are very small lanes which people can walk down, but there was no organization that I could find beyond a wine section, beer in the fridge, liquor along the western half of the store. Sambuca was next to vodka and amaretto. The rum section was small. All and all, it is similar and very different from the grocery store model.



















